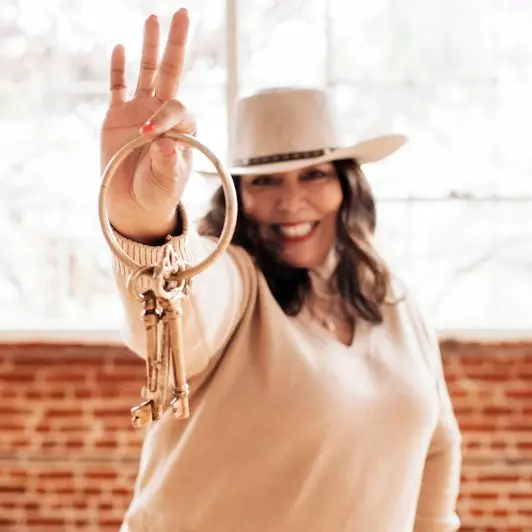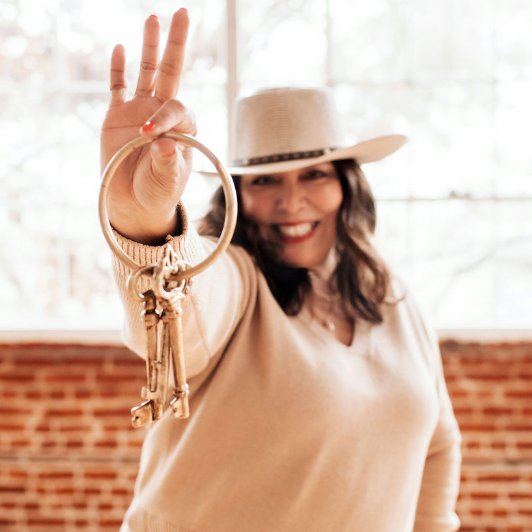2557 Indian Creek Diamond Bar, CA 91765

Open House
Sat Nov 01, 1:00pm - 4:00pm
Sun Nov 02, 1:00pm - 4:00pm
UPDATED:
Key Details
Property Type Single Family Home
Sub Type Single Family Residence
Listing Status Active
Purchase Type For Sale
Square Footage 4,332 sqft
Price per Sqft $782
Subdivision Dbcea
MLS Listing ID TR25243919
Bedrooms 5
Full Baths 4
Half Baths 1
HOA Fees $308/mo
HOA Y/N Yes
Year Built 1986
Lot Size 1.970 Acres
Property Sub-Type Single Family Residence
Property Description
The main level offers an inviting open floor plan with a living room, formal dining area, and direct access to a spacious patio—perfect for outdoor entertaining or enjoying peaceful sunset views. The primary suite, also located on the main floor, boasts a large retreat area and a luxurious bathroom. A guest suite with a private bath on the same level is ideal for in-laws or visitors.
The upper level features two oversized bedrooms sharing a full bathroom, along with a versatile loft/bonus area that connects both rooms. An additional fifth guest suite with a private entrance provides excellent flexibility for extended family, guests, or a home office.
The expansive backyard offers endless possibilities—perfect for family gatherings, outdoor dining, or even weddings—surrounded by mature landscaping and serene hillside scenery. The property also includes a 5-car garage and a paid-off solar system, offering both convenience and energy efficiency.
Located in the award-winning Walnut Valley Unified School District, and just minutes from shopping, dining, and major freeways, this home delivers the perfect balance of luxury, privacy, and convenience.
Location
State CA
County Los Angeles
Area 616 - Diamond Bar
Rooms
Main Level Bedrooms 2
Interior
Interior Features Bedroom on Main Level, Entrance Foyer, Loft, Main Level Primary, Primary Suite, Walk-In Closet(s)
Heating Central
Cooling Central Air
Fireplaces Type Family Room, Living Room, Primary Bedroom
Fireplace Yes
Laundry Laundry Room
Exterior
Garage Spaces 5.0
Carport Spaces 3
Garage Description 5.0
Pool None, Association
Community Features Horse Trails, Park, Suburban
Amenities Available Call for Rules, Clubhouse, Controlled Access, Sport Court, Horse Trails, Outdoor Cooking Area, Picnic Area, Playground, Pickleball, Pool, Guard, Spa/Hot Tub, Security, Tennis Court(s)
View Y/N Yes
View City Lights, Canyon, Hills, Panoramic
Total Parking Spaces 8
Private Pool No
Building
Lot Description Lot Over 40000 Sqft
Dwelling Type House
Story 3
Entry Level Three Or More
Sewer Public Sewer
Water Public
Level or Stories Three Or More
New Construction No
Schools
School District Walnut Valley Unified
Others
HOA Name DBCEA
Senior Community No
Tax ID 8713035013
Acceptable Financing Cash, Cash to New Loan, Conventional, 1031 Exchange
Listing Terms Cash, Cash to New Loan, Conventional, 1031 Exchange
Special Listing Condition Standard

GET MORE INFORMATION




