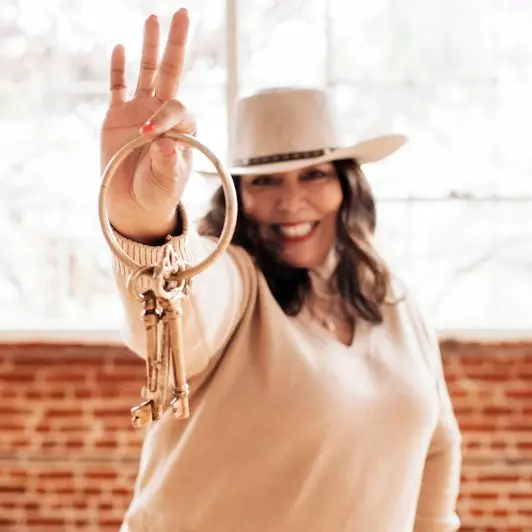27562 Juniper Lane Valencia, CA 91381

UPDATED:
Key Details
Property Type Single Family Home
Sub Type Single Family Residence
Listing Status Active
Purchase Type For Rent
Square Footage 3,700 sqft
Subdivision Skylar (Skylar5P)
MLS Listing ID OC25253646
Bedrooms 5
Full Baths 5
Half Baths 1
HOA Y/N Yes
Rental Info 12 Months
Year Built 2025
Lot Size 8,254 Sqft
Property Sub-Type Single Family Residence
Property Description
Brand new Toll Brothers luxury home in the prestigious FivePoint Valencia community! This contemporary residence features a dramatic two-story foyer with soaring ceilings, an expansive great room, and an open chef's kitchen equipped with Wolf stove and built-in Sub-Zero refrigerator.
This spacious home offers 5 bedrooms and 5.5 bathrooms, including a main-level flex room ideal for an office or guest suite, and an upstairs loft perfect for additional living or entertainment space. Every bedroom comes with its own ensuite bathroom, providing both privacy and convenience. Includes 3 parking spaces with EV charge .
Enjoy modern energy-efficient living with solar panels, smart thermostats, and tankless water heater. Community amenities include resort-style pools, spas, clubhouse, fitness center, parks, trails, and playgrounds.
Conveniently located near I-5, Six Flags Magic Mountain, top-rated schools, shopping, and dining — experience the best of modern luxury living in Valencia!
Location
State CA
County Los Angeles
Area Fptv - Fivepoint Valencia
Rooms
Main Level Bedrooms 1
Interior
Interior Features Separate/Formal Dining Room, Eat-in Kitchen, Loft, Primary Suite, Walk-In Closet(s)
Heating Central
Cooling Central Air
Fireplaces Type None
Furnishings Unfurnished
Fireplace No
Appliance 6 Burner Stove, Convection Oven, Dishwasher, Disposal, Microwave, Refrigerator
Laundry Laundry Room, Upper Level
Exterior
Garage Spaces 3.0
Garage Description 3.0
Pool Community
Community Features Park, Pool
View Y/N Yes
View Park/Greenbelt, Mountain(s)
Total Parking Spaces 3
Private Pool No
Building
Lot Description Back Yard, Front Yard
Dwelling Type House
Story 2
Entry Level Two
Sewer Public Sewer
Water Public
Level or Stories Two
New Construction Yes
Schools
School District William S. Hart Union
Others
Pets Allowed Cats OK
Senior Community No
Tax ID 2826202034
Green/Energy Cert Solar
Pets Allowed Cats OK

GET MORE INFORMATION




