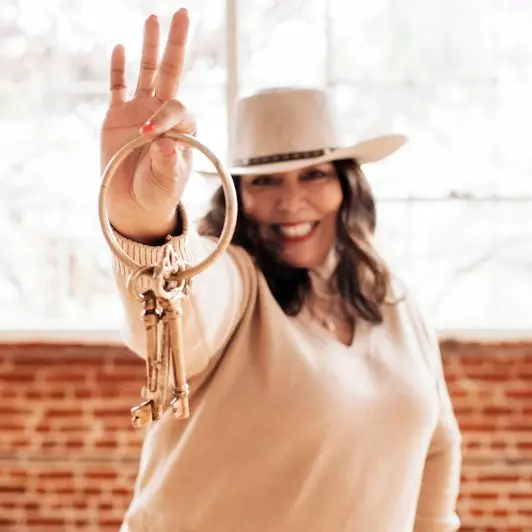For more information regarding the value of a property, please contact us for a free consultation.
10566 Coupland Way San Diego, CA 92126
Want to know what your home might be worth? Contact us for a FREE valuation!

Our team is ready to help you sell your home for the highest possible price ASAP
Key Details
Sold Price $1,118,000
Property Type Condo
Sub Type All Other Attached
Listing Status Sold
Purchase Type For Sale
Square Footage 1,618 sqft
Price per Sqft $690
Subdivision Atwood (Atwd)
MLS Listing ID PTP2500637
Style Modern,See Remarks
Bedrooms 3
Full Baths 3
Half Baths 1
HOA Fees $137/mo
Year Built 2022
Property Sub-Type All Other Attached
Property Description
Welcome to Atwood in the fabulous3Roots Community! This remarkable home features Owned Solar, Custom Luxe Noir Finishes throughout, GE Appliances, and so much more.3Rootsis more than a community, it is a luxury lifestyle sprinkled with parks, winding paths, play areas, pools, a gym, a recreation center, and thoughtfully procured plant life at everyturn. When you enter your home's main level, youll find a Full Bathroom, Bedroom with a Western-Facing Patio, and access to the 2 car garage. Making your way to the second floor, youll be greeted by an open living area spilling over with natural light, a second outdoor area, and the spacious kitchen accented by the GE appliances, custom matte-finish luxe cabinets, custom counters, custom backsplash, and custom under-cabinet lighting. The half bath on the landing is well located and a perfect option for guests. As you arrive on the third floor, you'll find the Primary and Secondary bedrooms along with the laundry and linen closets. The primary bedroom features an en-suite bathroom with more custom finishes, a walk-in closet, and western facing views to the hills. The upstairs secondary bedroom is also en-suite. This home has been lovingly cared for and the features go well beyond whats mentioned here. Upgrade List and features of this home available upon request.
Location
State CA
County San Diego
Zoning R-1:Single
Interior
Heating Forced Air Unit
Cooling Central Forced Air
Flooring Linoleum/Vinyl
Exterior
Parking Features Garage, Garage - Single Door
Garage Spaces 2.0
Pool Community/Common, See Remarks, Association
Amenities Available Biking Trails, Gym/Ex Room, Hiking Trails, Meeting Room, Outdoor Cooking Area, Pets Permitted, Playground, Barbecue, Pool
View Y/N Yes
View Mountains/Hills, Valley/Canyon, Neighborhood
Building
Story 3
Sewer Public Sewer
Schools
School District San Diego Unified School Distric
Others
Special Listing Condition Standard
Read Less

Bought with Sandra Stradling, Broker



